Reproduced by kind permission of M
JONES (Vicar) and H Heaton (Vicars Warden)
ST.TRILLO'S CHURCH
LLANDRILLO YN EDEIRNION
HISTORY AND DESCRIPTION
BACKGROUND
Introduction
The present church is built on a small mound near the side
of the river Ceidiog, and is thought to be the fifth or
sixth on the site. There have been priests appointed since
1382, though the presence of the very old yew tree
indicates much longer use as a religious site. The
structure is almost a complete rebuild, which started in
1875, and was completed in 1877, the reopening being on
Thursday, April 5th, 1877. The rebuild was deemed necessary
because of extensive cracks over a length of 30 feet in the
walls at the east end of the church, due to defective
foundations. The top storey of the tower was also found to
be worn out, with timber decayed, although this must have
been a late decision, since initial drawings for the
rebuild did not show this. The whole of the roofs were
'untrustworthy'.
There was a 'rebuilding' in the previous century,
presumably a major repair, commemorated by an inscribed
slate slab giving the date as 1776 This slate can presently
be found outside the west side of the entrance porch, and
is distinctive because of the hole cut in the centre.
The pre-1875 Church
The church prior to 1875 consisted of "one low parallel
structure, 90 feet long, by 22 feet wide, with a tower at
the west end, containing the main entrance to the church" (
Ref a ), though there was a vestry half way along the south
wall. The only remains of this church are the nave walls up
to window level, mainly on the north side of the church,
clearly seen from the entrance path, and the tower up to
the level of the Octagon. This old part of the tower was
built around 1500, and the particular stone and its hand
dressed nature are similar to that of the nave wall
remains, suggesting the possibility of a similar date. The
old font, dated c.1530, fits into this timescale.
The church prior to 1875 with its single low parallel
structure is likely to have been of the same type of
construction as the smaller restored old church at Llangar,
and it had a gallery at the west end, the steps being
against the northeast wall of the tower. There were also
carvings in relief around the church at the top of the
inside walls, and a single fragment of this is preserved as
a small section of one of the pews ( 11 ).
The gallery itself was originally part of the chancel
screen and loft. "The majority of lofts were removed from
the screens during the 17th and 18th centuries, but many of
their eastern parapets were reused as the fronts of the
later 18th century western galleries; Gwyddelwern,
Llandrillo, Llanfihangel-y-Pennant, and Llandderfel each
retained one parapet of their lofts in the western gallery,
but with the exception of Llandderfel they were thrown
out... From written accounts (the lofts of) Gwyddelwern and
Llandrillo had much in common with Llandderfel. .. .the
lofts were all later in date than the screens they adorned
and crowned" ( Ref b ). (A complete early 16th century
screen and loft can be seen in Merioneth, at Llanegryn, and
now at Melangell also). The loft at Llandderfel was put
back in its old place above the screen in their restoration
of 1870, by the same architect who rebuilt Llandrillo.
THE PRESENT CHURCH ( Ref a and c )
The Restoration 1875-7
The present 1877 church is basically the exact size of its
predecessor, except for the narrowing of the chancel and
sanctuary, and the addition of the vestry and south (organ)
transept. The architect for the rebuilding was Mr Samuel
Pountney Smith of Shrewsbury, who was in practise in church
architecture and restoration work for 40 years. He also
built Pale Hall for Henry Robertson, complete with stone
carvings of a steam locomotive, and a profile of Henry, on
the entrance porch. (The knighthood was conferred on his
son, a posthumous honour, at Pale, by Queen Victoria in
1889.)
The work was paid for by subscriptions, collections from
the village (Townships), and gifts, including the cartage
of materials by the local farmers. The subscriptions were
headed by £1000 from the Earl of Dudley, who also
gave a cottage to effect a new main entrance. Handsome
gifts came from the Wynne family and associates, as well as
families connected with Hendwr. Some are specifically noted
later, but all are listed in the Account of the Restoration
( Ref a ).
The following description can be followed by referring to
the numbered ground plan of the church.
( Appendix 1 )
Roof
The roof of the nave is a fine collarbeam construction,
and all the external covering is of Ffestiniog slates.
1.
Church
axis
It is worthy of note that the church does not lie on a
line running east-west, and true east is 35 degrees south
of the church axis.
2 (a)
Pre-1875 foundations
From the outside, the older (1500 ?) foundations of the
church are clearly visible up to window level along the
nave, and being sound, they were used as a base for the
rebuilding in 1875-7, with slate from the nearby (closed)
Craig Crogen quarry.
2 (b)
The
dotted line shows the line of the east end foundations of
the pre-1875 church, which were avoided in the building of
the narrower new chancel and sanctuary, south transept and
vestry ( 3 ).
A drawing dated 28th June 1867 of the pre 1875 church,
showing the cracking, is included as
Appendix 2.
3.
The vestry
and south transept
The south transept houses the organ. In the Design for
Improvement
( Appendix 3 )
, the
transept is shown as the Vestry, with no large organ
requiring a chamber. The vestry apparently had to be
displaced, as an addition to the east of the transept.
Following the ground plan of the church, and proceeding in
a clockwork direction, starting at the east end of the
church
4.
Altar
The Altar is of varnished pinewood, and was installed in
1877. It replaced an oak altar ( 15 ), of about 1670, now
used as a table at the back of the church.
5.
Reredos
The Reredos, is of Cefn Stone, was designed by S Pountney
Smith, and carved by George Landucci of Shrewsbury. The
design contains two medallions, depicting the story of
Abraham and Isaac in one, and the Baptism of Jesus in the
other. It was donated by Miss Wilson, of Tyddyn LLan, in
1877.
6.
East
Window
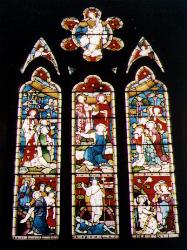
The East Window, is a traceried 3 light lancet, sexfoil,
executed by Clayton and Bell of London. It shows the
entombment, resurrection, and ascension of Christ. It was
given by the Rev. John Wynne, Vicar of Llandrillo for 55
years ( to 1870 ), in memory of his wife Anne, who died in
1868.
The Wynnes, part of the large Welsh family, served the
parish over many years, and were very generous in their
gifts and bequests to the parish.
7.
Passinghams, and Lloyds of Hendwr
In the vestry, a memorial to The Rev R T Passingham, of
Tyfos, died 1847, and buried in the family vault underneath
the chancel.
The Passinghams, and their ancestors the Lloyds of Hendwr,
are also referred to later, ( 8 ) and ( 20 ), with regard
to further gifts and memorials.
8.
Rose Window,
and Memorials
On the south gable of the south transept is a beautiful
Rose window of quarried glass. It is in an unusual
position, hidden behind the organ. This may have occurred
simply because the transept was intended to be the vestry
( see Appendix 3 ).
Also in the south transept, on the north wall at the side
of the organ, are memorials to
The Jones family of Garthiaen
The Lloyds and Passinghams of Hendwr
9.
Organ
The Organ, a two manual, was built by
Peter Conacher and Co
of Huddersfield in 1880, and has a fine varnished
Ardennes pinewood case. It has been kept in good condition
over the years, and was again completely overhauled in
1994,by
Henry Willis and Company.
It cost £190 in 1880, and to replace
it now would cost tens of thousands of pounds.
1O.
Brass
Lectern
The brass lectern was paid for by Miss Wilson of Tyddyn
Llan. Her other gifts, apart from the reredos, included all
the floor tiling, the oil lamps for whole church ( which
are still used at Christmas ), as well as the Font. The
cost in 1877 was 222 pounds, 11 shillings, and 7 pence, a
princely sum today. Miss Wilson's donations to the
restoration totalled a further £255.
11.
Pre-1875
Wall relief carving
Wooden Relief Carving Fragment, the only remains of the
relief which was around the top of the walls of the
pre-1875 church. The carvings would have been of flowers
and animals, possibly painted, but perhaps not as elaborate
as can now be seen in the recently restored chapel at
Rug.
The fragment can be seen in the back of the south side
front pew, just underneath the prayer book ledge.
12.
Rev John
Wynne
Cartouche to the memory of the aforesaid Rev John Wynne,
Vicar 1825-70, who died in 1891 aged 90, whilst still
resident in the parish, at Tyddyn Llan.
He was one of the main benefactors at the 1875-7
restoration.
How appropriate that the Bench of Bishops should have
chosen a week at Tyddyn Llan, now a worldwide known hotel,
for their annual meeting in March 1993.
13.
1530 A.D.
Font
The old font, and plinth. The font is lead lined, and
dates from about 1530.
It would have been in use continuously in the pre 1875
church.
It was restored to the church in November 1960, at the
insistence of an Archdeacon, from the 1872 Vicarage where
it had been in use as a flowerpot!
Not an unusual fate for old fonts!
14.
Archway
from the Tower
In the pre-1875 church there was a small doorway here,
leading to the old West door entrance. In 1875-7 the tower
was opened into the church by this arch, and a new
traceried window inserted in the west wall of the tower.
The old west door was stopped up, as can still be seen from
the outside. Ladies wearing large hats would have had
difficulty negotiating the height of the door!
15.
13th
Century Consecration stone
Consecration stone, believed to be of the 13th Century. It
is inscribed in latin, with much unreadable:
|
ORATE P ANIMA GE
|
(Pray for the soul of)
|
|
RC T LI
|
(a name?)
|
|
POSUI
|
(Built, erected)
|
|
T EC LLIAM IN HO
|
(a name?)
|
|
LOCO IN NOMINE
|
(Placed in the name of the
|
|
TRINITATIS
|
Trinity)
|
It was removed in 1960 from Blaen Cwm, Llandrillo, and it
has been stated that there is another matching stone
somewhere in the walls/fields around.
It is possibly from the place marked 'Ffrith yr Eglwys' on
older maps, to be found in the Ceidiog valley just beyond
Pennant and Cernyw, on the south side of the Nant
Esgeiriai. Ref ( d ).
16.
1877
Font
The new font, of Cefn stone, with a carved septagonal
pyramidal cover, dated 1877, and paid for by Miss
Wilson
17.
1670
A.D.Altar
Oak Altar table, dated around 1670, removed to this
position after being replaced by the existing altar at the
Restoration in 1877.
18.
New
Entrance
New Doorway and Porch, forming the main entrance to the
church after the restoration of 1877, made possible by the
gift and demolition of a cottage in High Street, and the
making of a path through the churchyard.
19.
Rev. Ellis
Wynne and family
Memorial Plaque to members of the family of the Rev Ellis
Wynne, Rector of Llanferras, recording their living and
passing at Branas Lodge, Llandrillo.
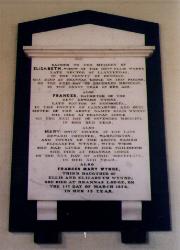
In particular, the death is recorded in 1876 of Frances
Mary Wynne, aged 73, third daughter of Ellis, and sister of
John, in memory of whom the Tenor Bell was cast in the same
year. The bell was paid for by collection, which seems
quite a tribute. In return, she is still telling the whole
village the time, as she strikes the hour, every hour,
every day, every year, as she has since 1878.
20.
St.Trillo
Window
Stained glass window given in 1936 in memory of John
Evans, Vicar 1900 - 1923, by his widow. The window gives a
little of the history of St.Trillo.
St Cadfan, Abbot, together with Ithel Hael, crosses from
Brittany to land in Wales. Ithel Hael's son, Trillo, is
shown holding the tiny church built on the foreshore at
Rhos at the place of landing. The church is still there.
From that spot, St.Trillo wandered, founding this church
near where the Ceidiog and the Dee meet. The date is
thought to be late sixth century.
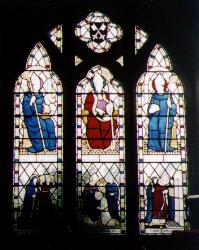
The window was designed and made by Geoffrey Fuller Webb,
born in 1879. In the bottom right hand corner is his
trademark, a spiders web!
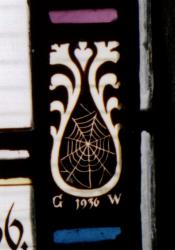
21.
Pulpit
1887 carved stone pulpit, collected for by Mrs Williams,
the Vicar's wife!
22.
Passingham
Memorial Windows
Two stained glass windows, in the chancel. The first
depicts 'The Return of the Prodigal', and the second 'The
Brazen Serpent'.
These handsome windows were given by the sons of the Rev R
T Passingham, again as part of the restoration. A brass
tablet on the wall records the gift, coupling it to the
memory of their ancestors, the Lloyds of Hendwr, and their
remains, in the family vault nearby under the chancel.
The windows are also the work of Clayton and Bell,
partnering the East Window. The Clayton and Bell Studio in
Clifford Street, London, was one of the largest in the
Victorian period, and their windows have characteristic
almond trees and small flowers as a recognition
feature.
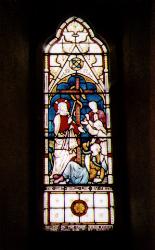
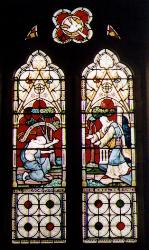
THE TOWER
Pre-1875
The oldest part of the church is the tower, built around
1500. The height was originally 50 feet, with a pyramidal
roof just visible behind the battlements.
There was a clock with its face on the north side, the
gift, in 1772, of Edward Jones of Ceven Wern. Two bells
hung in the tower, from before 1730.
The first two thirds of this tower remain, up to the level
of the 1877 octagon. Even this has been modified, as
already said, by the stopping up of the original west
doorway, visible from the outside, and the insertion of the
west window. Also the turret housing the circular stone
steps to give external access to the tower, was built in
1875-7.
Previously, access to the tower was from the inside, as
shown on the drawings dated 28.6.1867 ( Appendix 2 ).
THE TOWER
1875-7 Changes
Undated drawings by Pountney Smith, entitled "Design for
improvement", and attached as Appendix 3, show that the
intention was to build a spire on top of the existing
tower, starting at battlement/parapet level. The spire was
to have a height of 101 feet above ground, topped by a
cross/vane, to total 107 feet. The base of the spire would
slope out over the top of the old tower, similar to the
spire at Christ Church, Bala.
In the event, the top storey of the tower which housed the
bells was taken down, the walls being deemed defective, and
there would have had to be certainty that the structure
could support the 100 tons weight of the spire.
An octagon containing four bells, replaced the old top
storey, and the spire is built within the plan of the
octagon, with a walkway around the base of the spire. The
walkway was releaded in 1995, to prevent the leakage which
saturated the walls of the tower, and could flood the base
inside. At the same time the drainage was routed back to
the gargoyles at the corners of the octagon, which now
drool like hungry mastiffs, to quote Canon C W Jones.
Similarly, no organ chamber was planned. We have no
drawings showing these changes of plan, and it is
noticeable that one of the uprights of the octagon is not
quite true, as looked at from the entrance path. Perhaps it
was done 'on the hoof'! The spire is constructed from
sandstone ( freestone ), compared with slate for the rest
of the church.
The church with its 107 foot high tower and spire is now
visible from miles around-a major feature of the landscape
in this part of the upper Dee valley.
THE CLOCK
At the completion of the restoration in 1877 there was no
money for a clock, but this was soon remedied by the
village. Presumably the 1772 clock was defunct.
The clock was supplied by J B Joyce and Co of Whitchurch,
Shropshire, at a cost of £55. It started up on 14th
April 1878, and a record of the early timekeeping is
pencilled on the inside of the pendulum housing door. It
chimes the hour on the tenor bell, Frances Mary Wynne.
It has been fully overhauled three times, the most recent
being in 1995, by the original makers J B Joyce, and on the
last occasion the clock face was restored and regilded. It
is still wound by hand every seven days, being an eight day
clock, but with only 7½ days height of drop for the
weights!
THE BELLS
Present Bells
There are four bells, housed in a wooden frame, with
modern cast iron headstocks, and hung for change
ringing.
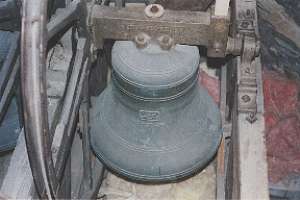
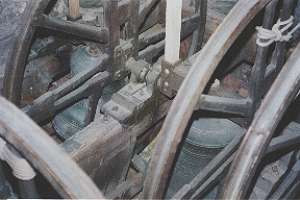
Bells before 1755
There were two bells prior to 1755, as recorded in 'The
Merioneth Miscellany', Ref ( e ). This contains an account
of an inspection of the Deanery in 1730, and says that
there is "a strong graceful tower and in it two bells, one
large and well sounded, the other of equal size but cracked
and quite useless". No age or origin was given for these
bells, but it was urged that the cracked bell be recast. As
late as 1749 this had not been done.
Bells prior to the 1875-7 Restoration
In 1875 there were two bells, one cast in 1755 and the
other in 1771, perhaps recasts of the older bells. Their
inscriptions and dates are preserved on two of the present
four bells.
The foundry which provided the 1755 and 1771 bells is not
known, and there were many small foundries dotted all over
the country in those days. However, the likeliest
assumption is that they came from Rudhalls of Gloucester,
the largest foundry in the country at the time, but bought
out by what is now Whitechapel Foundry, in 1844. In the
1700's, Rudhalls supplied four bells to Llangollen, dated
1697, 1722, 1759, and 1762, and six to Mold all dated 1732.
The latter also replaced two older bells, and were
transported up the Severn river, for collection at
Shrewsbury. Llandrillo being in the same region as Mold and
Llangollen, it seems quite possible that these two
Llandrillo bells had a similar origin.
Bells after 1875
At the 1875-7 restoration two more bells were added, cast
by John Taylor's foundry at Loughborough, and the 1755 and
1771 bells were recast by them at the same time, but
retaining the old inscriptions. The ring comprises:
|
Treble
|
The 1755 bell
|
|
Second
|
Given in 1877 by John Wynne, Vicar 1826-71
|
|
Third
|
The 1771 bell
|
|
Tenor
|
In memory of Frances Mary Wynne
|
All four bells were again recast in 1951 by John Taylor.
The tenor bell weighs five hundredweights, no quarters, and
two pounds, and is in the note of 'C'. The Treble is only
two hundredweights, one quarter, and six pounds, in the
note of 'F'.
Bells' weights are still designated in tons,
hundredweights, quarters and pounds, specially to give
today's metric system educated folk some mental
torture.
THE CHURCHYARD
The churchyard is circular, mainly bounded by a wall
rebuilt at the time of restoration. "The entire cartage of
materials" for the rebuilding of the wall was the gift of
local farmers, Ref ( a ). The tops of the walls are
completed with old slate headstones, removed from graves.
Imagine trying to get a faculty to do that nowadays.
"There are several churches in North Wales that are
surrounded by walls almost, if not altogether circular.
.... and it is difficult not to associate these round
churchyards with the remains of prehistoric times of
similar form. .... If an inference may be drawn from
similarity of form, then these circular churchyards and the
stone circles of prehistoric age are in some way connected
with each other." Ref ( f ). The presence of the old yew
adds to this probable antiquity of the site.
Hearse House
This still adjoins the churchyard to the west, behind a
relatively young English yew.
Oldest Gravestone
This is dated 1676, and is to the south west of the tower.
There is also a group of stones of the same date by the
south-west transept.
Gravestones of note
There are two graves of people killed on the Berwyn in
inclement weather. One is for a father and son returning
from Llanwddyn, and is near the railings at the south-west
of the graveyard. The other is of a young shepherd killed
on March 1st 1886 in a 'long remembered storm', erected by
his friends, and to be found near the old sun dial by the
small gate.
Arched tomb
Placed against the south wall of the church near the tower
is a fine canopied tomb, though its condition is
deteriorating. It may once have been inside the church.
There seem to be more panels from this tomb against the
south-west wall of the churchyard. The tomb is that of
Katherine Wynne, 'relic' (widow) of Richard Wynne, and
daughter of Viscount Bulkeley of Baron Hill, Anglesey.
These Wynnes lived at Branas Uchaf. Katherine had three
children, who died in infancy. There is a date of 1753 on
the tomb.
Ancient Yew Tree
Situated to the south of the church, near the Vestry, this
ancient yew is said to be one of the oldest in Wales.
Certainly it has been there longer than any part of the
present church. It is about 13 feet in diameter at the
base, but the tree has renewed itself over the centuries,
and the present growth may be less than 1000 years old. At
a visit from Denbighshire Forestry in 1996 to discuss minor
trimming to maintain its condition, it was picturesquely
put that "St.Trillo would certainly have slept beneath it
when he arrived in Llandrillo". That would give an age to
the tree of at least 1500 years, and suggests a Holy Place
existed here long ago, as has been inferred previously from
the circular shape of the churchyard itself.
WHERE ELSE WOULD OUR ANCESTORS CHOOSE TO BUILD THEIR
CHURCH?
H M HEATON B.Sc.(Hons), Ph.D. ©
AUGUST 1997
ACKNOWLEDGMENTS
This attempt at a history and description of Llandrillo
Church is a compilation, mainly from two documents. The
first is the 'Account of the Restoration' written in
January 1878 by Thomas Williams, Vicar. The second is the
Log book and Inventory produced in 1994, as required by the
Governing Body, and for which Canon G W Jones, Vicar here
1958-96, was the source, and which was put together by Mr M
G McEvoy.
The writer has also had the benefit of separate
information from Canon Jones, as well as many conversations
with him on the subject However, any inaccuracies are
entirely the writer's responsibility.
REFERENCES
-
THE ACCOUNT OF THE RESTORATION THOMAS WILLIAMS VICAR
1878
-
ARCH. CAMB. VOL.98 pt 2. 1945 "SCREENS AND LOFTS AND
STALLS"
-
LLANDRILLO PARISH CHURCH LOG BOOK AND INVENTORY
1994
CANON G W JONES
Editor M G McEvoy
-
PROVIDED BY CANON G W JONES.
-
THE MERIONETH MISCELLANY MERIONETH HISTORICAL SOCIETY
1955
-
OLD STONE CROSSES
REV ELIAS OWEN 1886
APPENDICES
-
NUMBERED GROUND PLAN OF THE CHURCH
-
PLAN AND ELEVATION OF THE PRE-1875 CHURCH
DATED 28TH JUNE 1867
-
"DESIGN FOR IMPROVEMENT"
PLAN AND ELEVATION OF THE PROPOSED NEW CHURCH
S POUNTNEY SMITH. NO DATE.
-
EXTRACTS FROM THE MERIONETH LAY SUBSIDY ROLL 1292-3
and the 13th CENTURY CONSECRATION STONE
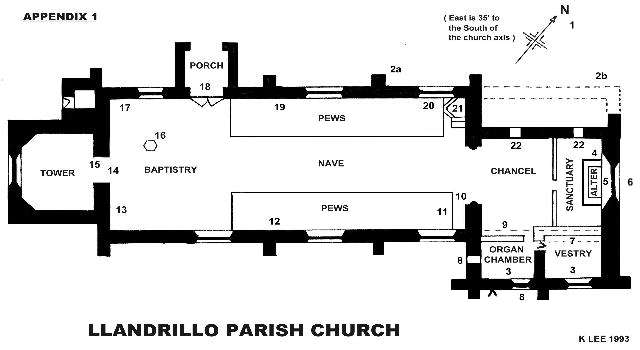
Click a Ref number to return to description
Return ( Appendix 1 )
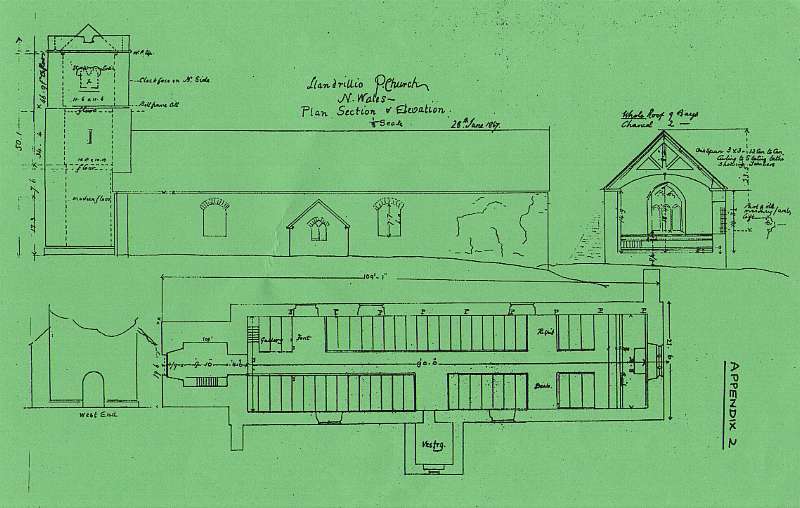
Return ( Appendix 2 )
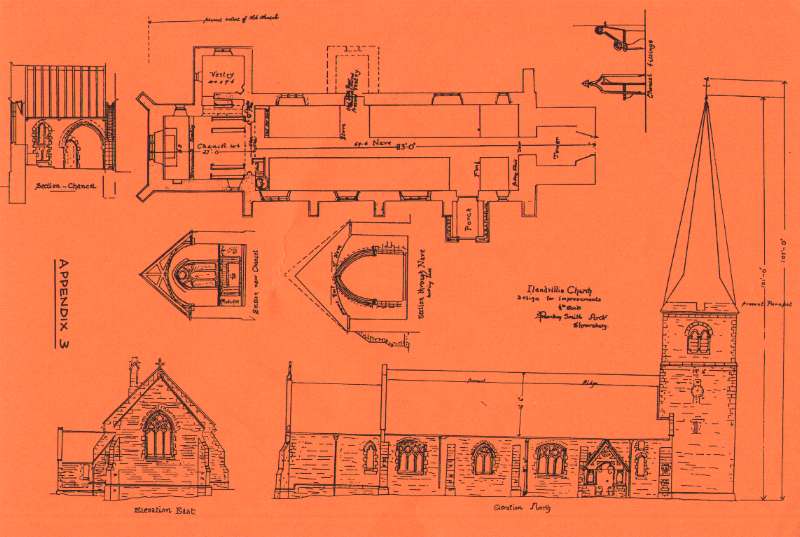
Return to vestry and south transept ( Appendix 3 )
Return to rose window ( Appendix 3 )
APPENDIX 4
EXTRACTS FRON THE MERIONETH LAY SUBSIDY ROLL 1292-3
and the 13Th CENTURY CONSECRATION STONE
POSSIBLY FROM 'FFRITH YR EGLWYS' IN THE PENNANT VALLEY
Although there is a disused Chapel, built in 1911, at
Pennant, it might be wondered why the 13th century
Consecration Stone could possibly have come from Ffrith yr
Eglwys in the fields beyond Pennant.
There happen to be complete records for Merionethshire of
the distribution of individuals, and payments required,
from those subject to the Tax imposed by Edward 1 in 1292-3
as he exerted his newly gained authority over Wales. The
Merioneth Lay Subsidy Roll was so called because Clerics
were excluded. It required payment equal to 15% of the
value of all moveable goods possessed. Moveable goods
included sheep, cattle, hay, as opposed to Fixed goods such
as houses. Keep it quiet from the Chancellor of the
Exchequer!
For administration purposes Wales was already divided into
Counties, counties into Commotes (similar to the present
Ecclesiastical Deaneries in our case), commotes into
Parishes, and parishes into Townships. Townships were still
recognised up to recent times, the Townships in Llandrillo
Parish being the basis of collections to contribute to the
Church Restoration in 1887/8, as recorded in Reference ( a
).
The following Table lists the Townships within Llandrillo
Parish, the number of taxpayers, and the estimated total
population at the time of the Lay Subsidy of 1292-3.
|
|
No. of Taxpayers
|
Estimated Population
|
|
Llandrillo Parish
|
127
|
635 (more than today)
|
|
Comprising
|
|
|
|
Branas
|
25
|
125
|
|
Cilan
|
9
|
45
|
|
Garthiaen
|
16
|
80
|
|
Hendwr
|
5
|
25
|
|
Llandrillo
|
8
|
40
|
|
Maerdref Isaf
|
19
|
95
|
|
Maerdref Uchaf
|
14
|
70
|
|
Moelysgediw
|
4
|
20
|
|
Pennant
|
23
|
115
|
|
Tyfos
|
4
|
20
|
Recent surveys in 1996 by the Clwyd-Powis Archaeological
Trust are stated to show that the lower slopes of the
Berwyn above Pennant were well populated in early Mediaeval
times, that is 500 A.D. onwards, and which if accurate add
to the fact of the Pennant being a centre of life in the
area in times past. The other most satisfying fact is that
the names of the Townships, from at least the 13th century,
are maintained in the present establishments - Branas,
Cilan, Garthiaen, Hendwr, Moelis, Tyfos, etc. What a lovely
glow of antiquity they bask in.
It can be seen that Pennant was much more populated than
Llandrillo in earlier times, and hence the justification of
having its own building for worship. Thus the 13th Century
stone from that area becomes a logical possibility.










